Through the art of service, we give business conferences a meticulous outlook, ensuring that your colleagues and guests feel that every detail is carefully tailored for them. The hotel has 1,300 square meters of meeting space. It's the largest banquet venue in the Hongqiao Airport area and is a great choice for multi-purpose conferences, exhibitions, and lavish banquets. The Yunyue Grand Ballroom can accommodate up to 350 guests at the same time, and the Yunguan Multi-function Hall can hold meetings for 150 people. For small private meetings or events, we also have a 40-seat boardroom. Additionally, each conference venue provides high-speed Internet access, a high-tech digital multimedia system, and all the convenience of modern business meetings for our guests to enjoy.
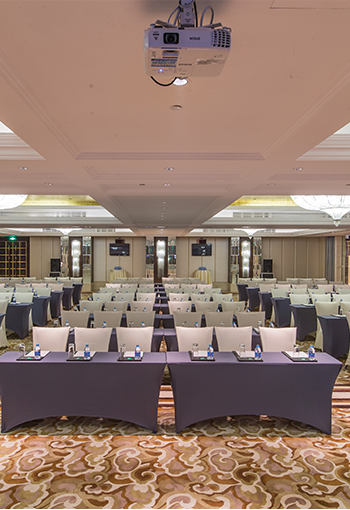
Facilities Provided by Us:
- High-definition projector and screen
- The latest audio system, wireless tie-clip microphone, wired and wireless microphone
- Audio mixer, amplifier, speaker; CD, DVD, and recording equipment, audio players
- Wireless network coverage
- Simultaneous interpretation system
- Wireless control touch screen
- Video conference call
- LCD display, electronic LED display
- Office Equipment: Personal computers, printers, fax machines, copiers, telephones
- On-site Technical Support Team
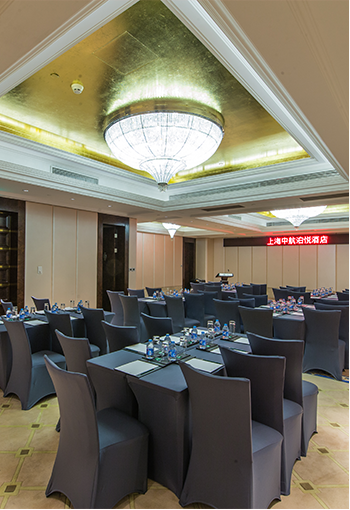
Services Provided by Us:
- Meeting room rental for 8 hours a day
- Lunch buffet
- One tea break in the morning and one in the afternoon
- Wireless network
- Free domestic and foreign newspapers and magazines
- Free computers to meet your meeting needs
- Full coffee and tea service
With a full-day conference package price of RMB 300-400 per person, the China National Aviation Holding Travel Service Company Shanghai Hongqiao Airport Hotel is the perfect meeting venue for you!
Note: The above prices are subject to a 15% service charge; the conference package price is applicable to 20 or more people; exclusive preferential room rates.
Meeting Room Specifications
Meeting Room Specifications

-
Yunyue Ballroom
| Length |
Width |
Height |
Area |
| 24.4 |
17.4 |
3.3 |
425 |
| Banquet Style |
Desk Style |
Theater style |
U-shape Style |
Boardroom style |
Reception Style |
| 250 |
200 |
350 |
150 |
100 |
300 |

-
Yunguan Hall
| Length |
Width |
Height |
Area |
| 15.6 |
9.2 |
3.3 |
144 |
| Banquet Style |
Desk Style |
Theater style |
U-shape Style |
Boardroom style |
Reception Style |
| 70 |
60 |
100 |
40 |
40 |
100 |
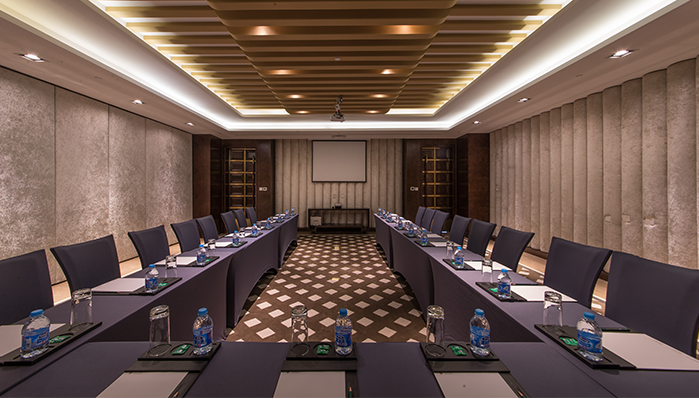
-
Yunsi Hall
| Length |
Width |
Height |
Area |
| 7.8 |
8.4 |
3.3 |
66 |
| Banquet Style |
Desk Style |
Theater style |
U-shape Style |
Boardroom style |
Reception Style |
| 30 |
40 |
60 |
20 |
20 |
20 |
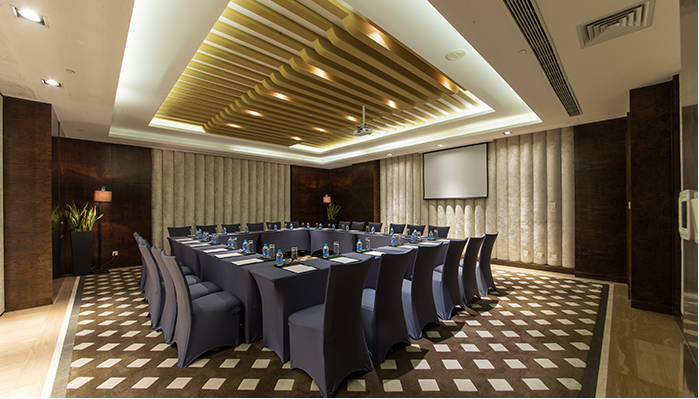
-
Yunjing Hall
| Length |
Width |
Height |
Area |
| 7.8 |
8.4 |
3.3 |
66 |
| Banquet Style |
Desk Style |
Theater style |
U-shape Style |
Boardroom style |
Reception Style |
| 30 |
40 |
60 |
20 |
20 |
20 |
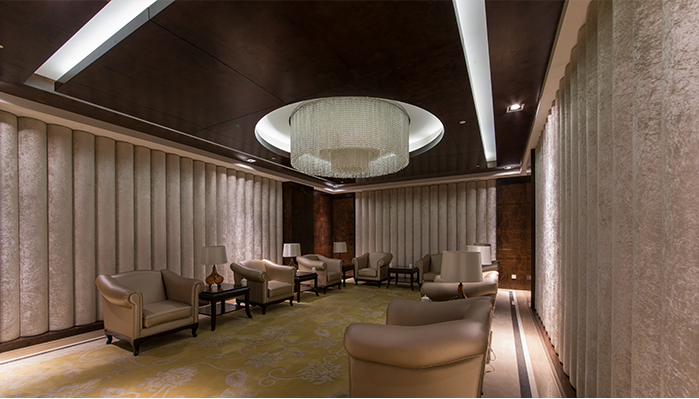
-
Yunxiang VIP Room
| Length |
Width |
Height |
Area |
| 5.6 |
8.4 |
3.3 |
47 |
| Banquet Style |
Desk Style |
Theater style |
U-shape Style |
Boardroom style |
Reception Style |
| 0 |
0 |
50 |
0 |
0 |
30 |
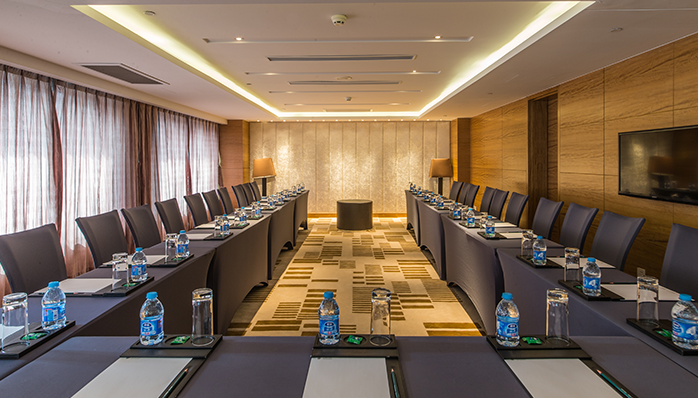
-
Yingshui Hall
| Length |
Width |
Height |
Area |
| 16 |
8.3 |
2.4 |
133 |
| Banquet Style |
Desk Style |
Theater style |
U-shape Style |
Boardroom style |
Reception Style |
| 0 |
0 |
50 |
0 |
0 |
30 |

-
Hanxu hall
| Length |
Width |
Height |
Area |
| 5.6 |
8.4 |
3.3 |
47 |
| Banquet Style |
Desk Style |
Theater style |
U-shape Style |
Boardroom style |
Reception Style |
| 30 |
30 |
50 |
20 |
20 |
10 |

-
Yihe Hall
| Length |
Width |
Height |
Area |
| 18.3 |
8.7 |
3.3 |
160 |
| Banquet Style |
Desk Style |
Theater style |
U-shape Style |
Boardroom style |
Reception Style |
| - |
- |
- |
- |
30 |
30 |









